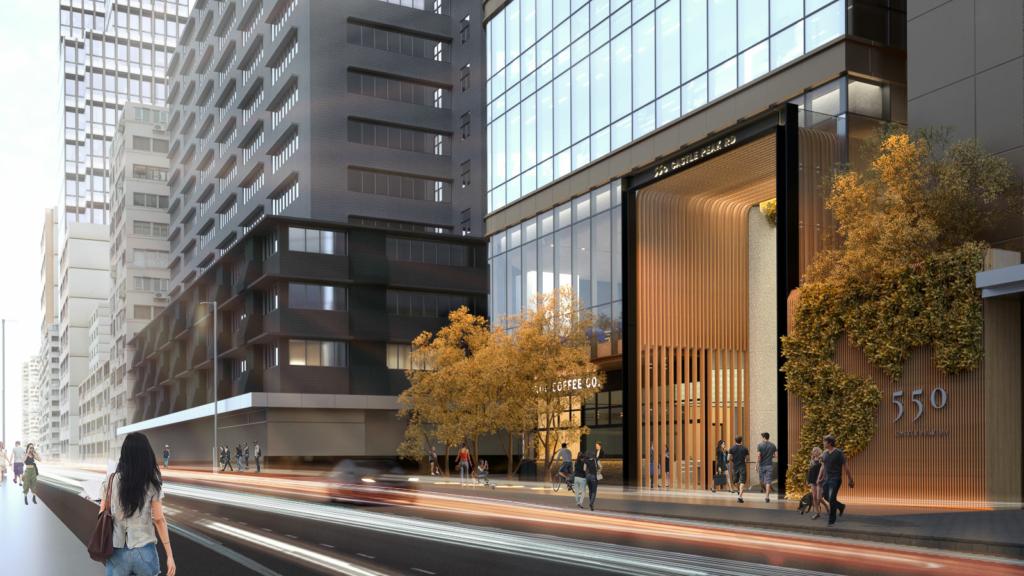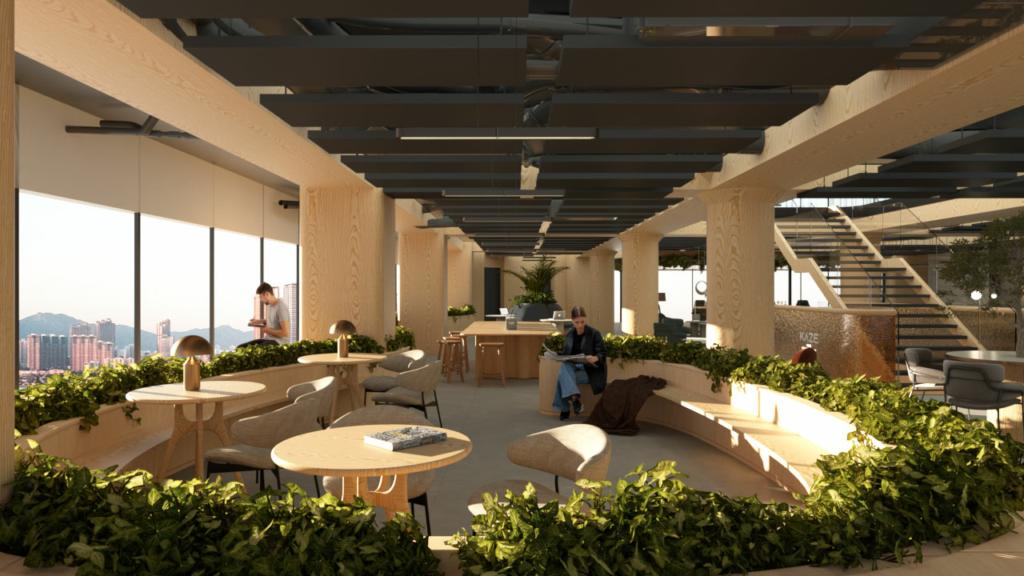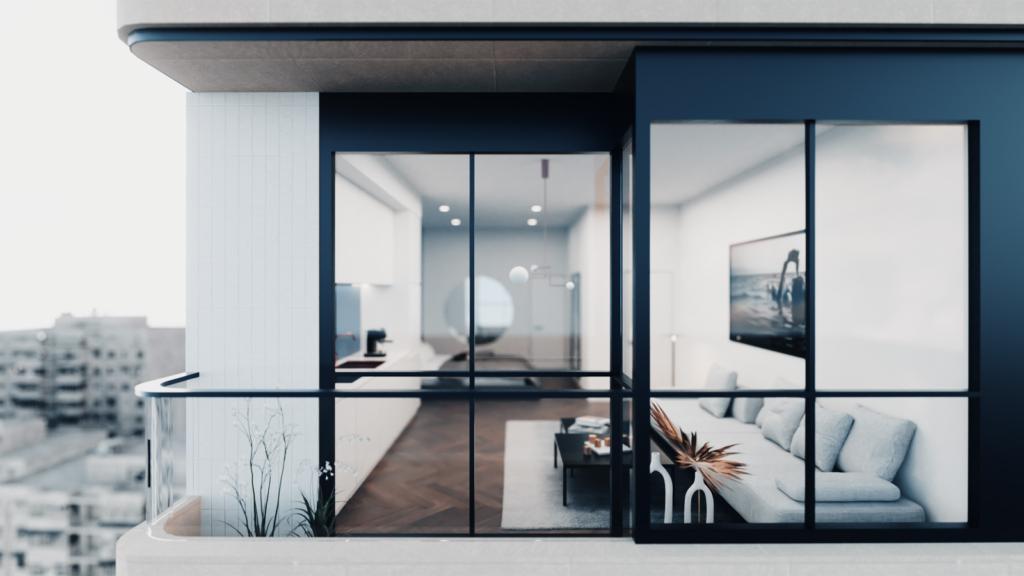PLACE Architects is an award-winning architecture and design studio, founded on over 30 years of international expertise in architectural design and planning.
Our name reflects our core values—Adaptive, Resilient, Cohesive, Humanistic, and Technological (ARCHT)—guiding our integrated approach to design with a holistic vision.
Combining creativity, technical expertise, and an entrepreneurial mindset, we enhance urban properties’ value, functionality, and marketability—delivering sustainable success in a rapidly evolving real estate landscape.
Driven by a passion for placemaking, we transform urban spaces into vibrant, sustainable environments that inspire connection and fuel commercial achievement.
Our portfolio spans mixed-use developments and urban regeneration initiatives, including The Landmark @MRTA Station. Recognized for our commitment to design excellence, our work was honored with the Best Mixed-Use Development award at the 2019 PropertyGuru Asia Property Awards.
Why work with us
In addition to our design practice, we provide independent Owner Advisor services—offering design review, technical advisory, and strategic guidance that empower clients to maximize project value and quality through every development phase.

)


